32 items | 17 visits
todo lo que tiene que ver con la arquitectura de las revistas
Updated on Mar 02, 12
Created on Apr 22, 10
Category: Entertainment & Arts
URL:

por Herzog & de Meuron. construido junto a otros edificios, del campus, de Alvaro Siza, Jean Prouvé, Zaha Hadid, Tadao Ando, Sejima, Gehry...
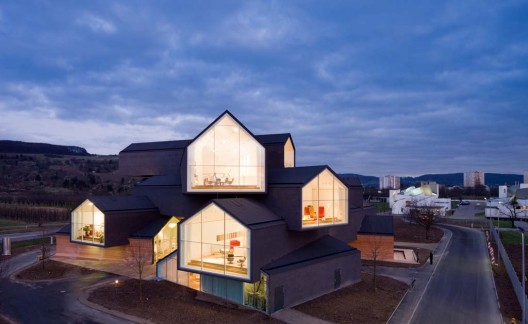
Over the years the Vitra Campus has become an architecture museum, featuring works by the most renowned architects: Frank Ghery, Zaha Hadid, Alvaro Siza, Tadao Ando, Jean Pruvé, Nicholas Grimshaw, Buckminster Fuller and SANAA (under construction).
The latest addition to the complex is the VitraHaus building, a series of stacked pitched-roof boxed, designed by Herzog & de Meuron for Vitra’s Home Collection:
In January 2004, Vitra launched its Home Collection, which includes design classics as well as re-editions and products by contemporary designers. As a company whose previous activity was primarily focused on office furnishings and business clients, Vitra created the Home Collection with a new target group in mind: individual customers with an interest in design.
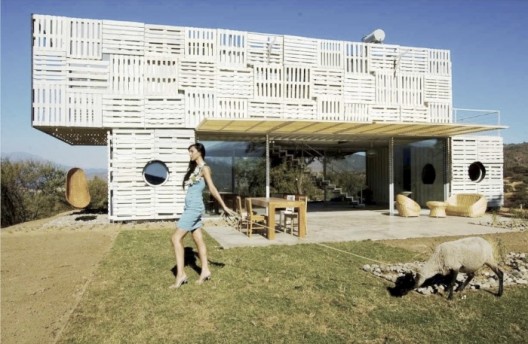

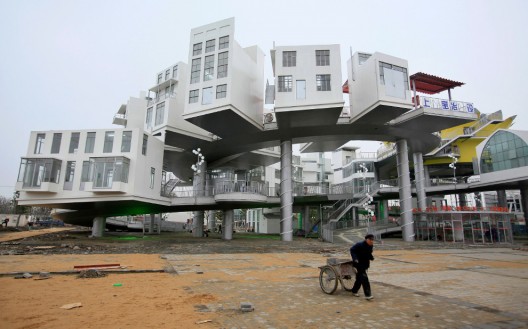
The Dutch submission to the 2010 World Expo in Shanghai is an exceptional one. This time around, it will not be the classic pavilion with long lines of visitors waiting outside and a presentation inside. The Netherlands is making its appearance at China’s world exposition along an entire street. The submission, entitled “Happy Street”, is the response by designer John Kormeling to the Chinese Expo theme “Better City, Better Life” and the sub-themes:
- Urban cultural diversity
- Urban economic growth and prosperity
- Innovation in science and technology in urban contexts
- Remodelling urban communities
- Interaction between urban and rural areas.
Find out more about Holland’s pavilion right here.


by EMBT | Enric Miralles - Benedetta Tagliabue.Arquitectura de mimbre (="wicker"), material tradicional español (y chino)
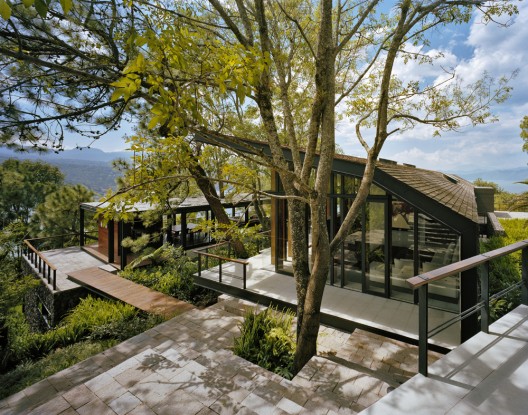

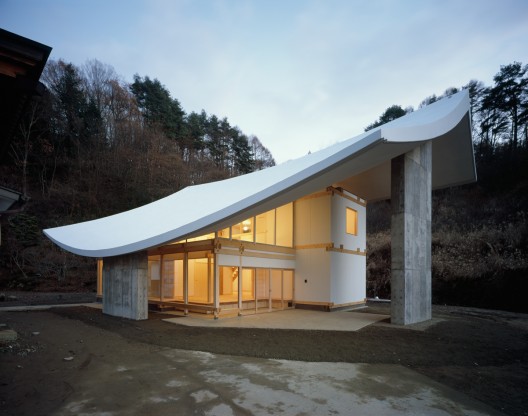

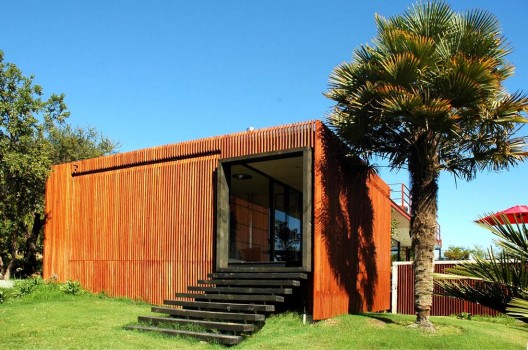
Congreso de arquitectura "más por menos" (Pamplona 2010). Invitados: Glenn Murcutt, Alejandro Aravena, Anne Lacaton, Renzo Piano, Jacques Herzog
by IAAC (institute for advanced architecture of catalonia)
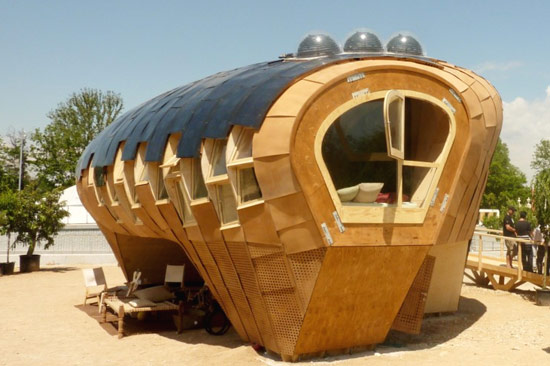
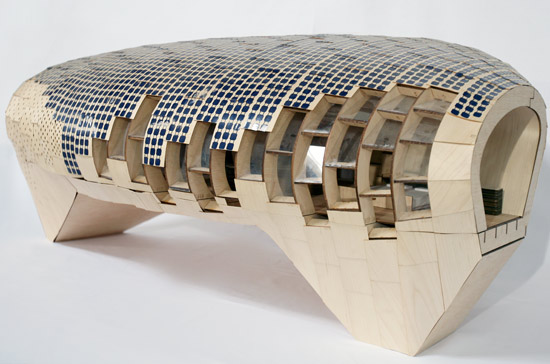
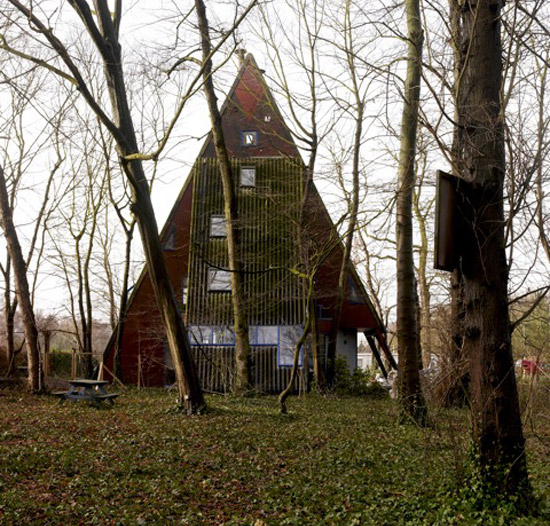
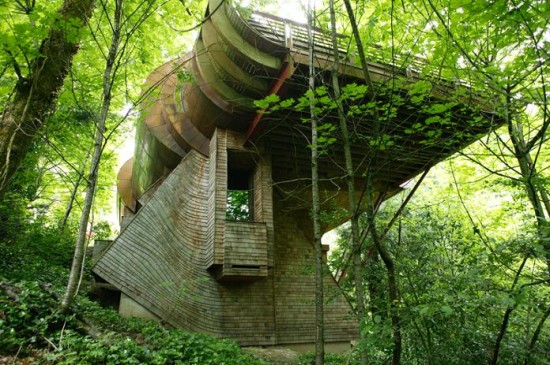
similitudes con las "Hakkas" chinas salvo que estas tenian un carácter defensivo y la planta baja servía para el almacenaje de comida
ver: http://icsachina.wordpress.com/2010/01/08/arquitectura-en-china-viviendas-circulares-hakka/



















32 items | 17 visits
todo lo que tiene que ver con la arquitectura de las revistas
Updated on Mar 02, 12
Created on Apr 22, 10
Category: Entertainment & Arts
URL: