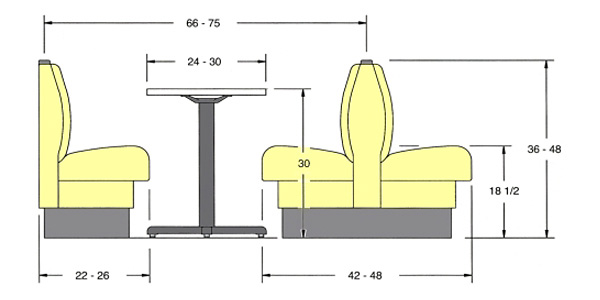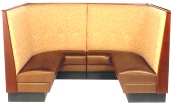Photographs for different versions of banquettes

Dan d's List: Banquettes
-
-
-
-
Here's some practical information that can help you in choosing this or another option. Kitchen counters are generally 24 inches deep, and that depth has been maintained here for the banquette base. The standard height of a dining chair's seat is 18 inches, which is also the height of the cushioned banquette.
Lighting will be an important component of such a design. It's not possible to make specific recommendations, however, without knowing what sort of ambient and task lighting will be needed for a particular multipurpose space. I will say that appearance matters as much as function and that lighting choices must also be based on the aesthetics and function of the space.
-
-
-
- Decide whether the banquette is a focal point in the kitchen, or a transitional feature between the kitchen and another room.
- Don’t build it in the middle of the primary traffic flow – for example, the path between the refrigerator, stove, and sink, or the main entry to the kitchen.
- Plan on seating four-to-six people in approximately 200 square feet of space.
- Seating should be 18 to 20 inches up from the floor, allowing for about two feet across per person.
- Don’t make the seats too deep, otherwise people will have a hard time reaching the table. Allow for 18 to 20 inches of depth, with a few additional inches for the seat padding.
- The seat backs vary in height, based on your preference. The range is usually 36 to 48 inches.
- Tabletops average 29 to 31 inches high. The table can be separate from the seating or secured to a raised bench structure.
- Since it’s a prime eating spot, choose fabrics that clean easily, or design your banquette with removable cushions and washable slipcovers.
- Costs will vary depending on the structure, but if you have it built by a remodeling contractor, budget $2,000 to $3,000. If you do it yourself, provided you have all the right tools, you’ll save $500 to $1,000 on that amount.
What to Consider
Here are a few pointers to help you build a kitchen banquette.
-
- It’s more convenient to build the seat box first, based on the specs of the area. This can be done on-site or in a workshop.
- It’s easy to add cupboards or drawers to the underneath of the seat box using prefabricated doors and drawer fronts. If you want full storage under the bench, make the seat box two to four inches deeper along the back frame in order to raise the bench.
- If working around unusual contours, make a template out of cardboard first, then adjust the primary pieces accordingly.
- Secure the seat box with shims and screw into wall studs to ensure the screws won’t pull out from the wall.
- Trim out the unit with crown molding.
- Seat cushions can be made from all formed foam, foam and spring, filled with hemp fiber, or a number of other options. Choose from set cushions found in home decorating stores, or have one custom-made.
How to Build a Kitchen Banquette
Obviously, planning to build a kitchen banquette in a new home is easier than when doing full or partial kitchen renovation. Nevertheless, you can easily modify a space where the old table and chairs used to be, especially if you can run the seating bench along an existing wall.
However, banquettes can be in whatever shape you need – curved, round, L-shaped, U-shaped, or two benches flanking a long table. Use a bench and table only, or add more seating with stools or chairs.
The DIY Network’s website has an incredibly helpful video to show you how it’s done.
Get inspiration from this collection of banquette ideas from Better Homes and Gardens.
-
-
-

-
-
Nice padding and different style for seating
-
-
-
-
-
The padding on the seat and backrest are nice and comfortable in photograph
-
-
-
-
"Most people go for a design where the seats lift up, which is a popular option because it's less expensive to construct," says Andrew.
"But if you want something more functional, you can install drawers or even cupboards into the base of the seating and don't have to dismantle the cushions every time you want to access something. It really depends on what you plan on storing under the bench, so it pays to consider that before you settle on a design."
-
Banquette positioning in the kitchen
When it comes to finding the best spot for a banquette, it makes most sense to choose a spot on your floorplan where it won't interfere with the flow of foot traffic and where, if you wanted to, you could push an extra table up should the need arise.
It's also a good idea to choose a wall that wouldn't be better used for wall-hung kitchen cabinetry - which is why a spot in front of a window makes sense.
-
-
-
- What is your table height?
- Will you want a cushion on the top of the banquette?
- How comfortable will you want the banquette to be?
- If you want super comfort, then think in terms of THICK cushions, sofa-like, as much as 4-5" thick, and watch the firmess of the cushions as the cushions dimension will then compress easily or not, changing your seat height.
- When planning for thick, comfy, cushions, your banquette may be as low as 14-15" high, which LOOKS very low, but have no fear, this is an acceptable height to plan for, if, for example, your cushions are a medium firmness.
- If you do not want a cushion, your banquette height may be 17-18" - measure a chair and compare that height to your table height to determine a comfortable height
- Try to experiment in advance with a variety of seat cushions you have on hand from existing furniture, to guage your comfort needs/desires. And, yes, take that sofa cushion off as well and try it out!
- Visualize if you will want to linger at the table or even stretch out with a book, or if the purpose is for quick, efficient, meals only. This will also help you focus in on the comfort factor you want designed into your banquette.
What I want to highlight in this image is the height of the banquette, nothing else. When planning a banquette, consider the following:
Me, I don't think this particular cushion would serve my purposes for comfort, being so thin, but that's just me. Know what you want to feel when you sit down at the table!
-
-
-
Alderman recommends building a base that is 18 inches high and topping it with a thin 2-inch cushion. Custom banquettes can take on any shape, including rectangles, curves and angles.
-
-
-
Step #1:Planning
Where exactly do you want to build a kitchen banquette and what is your purpose for building a banquette? Some banquettes are just built along two already existing walls so that they save space, but others are built in a way that allows them to have artistic value. Do you want to have chairs in addition to the banquette benches and table? And finally, would you like cupboards and storage space to be built into the banquette for even more space saving features to the whole operation? Consider the answers to these questions carefully, and then use them to plan out exactly where you want the banquette to be.
-
- Curved
- Round
- L-shaped
- Two benches flanking a long tablee
Step #2:Make a sketch of your kitchen banquette
There are many different styles you can choose when building a banquette. Here are the basic styles:
Decide which one will work for you and make your design.
-
-
Jan 03, 10
DIY to build a banquette
-
-
- Function. -Know how you want this dining area to function for you. Will it be used for homework, computer time, reading, lounging or for meals only? Design it accordingly.
- Comfort. – For a more comfortable seat consider a cushion of 4-5” thick, and be aware of the firmness of that seat. It will compress and ultimately change the height slightly. With a cushion this thick, your base seat should be 14-15” high (finished from the floor). It may seem low, but once the luxurious cushions are installed the proportion will be perfect. Lastly, angle the back slightly to allow for maximum comfort.
- Size. – If you’re opting for a more contemporary look without any seat cushions at all, then the finished height of the seat base should be 18” high (from the floor) and have a seat depth of a minimum of 18” (for your tush). When upholstering the seat and back, provide a good 24” overall for depth of seat which will allow for the thickness of the upholstered back. Measure a favorite chair at home to help you determine the finished height and depth you like.
- Shape. – Banquettes can be designed in all shapes and sizes and ultimately depends on how much space you’re working with. L-shaped, U-shaped, curved or straight, your banquette will become a focal point in your kitchen.

- Space. – Each person will occupy approx. 24-30” of space to comfortably eat while using a fork and knife. That said consider 24 square feet will seat 4 people.
- Practicality. – Upholstering the banquette seats and backs in a faux leather, vinyl, or outdoor fabric will make it much easier to maintain and is also much simpler to slide in and out of. Loose cushions become more problematic and are less comfy – and it’s all about the comfort factor!
- Storage. – I prefer large storage drawers beneath the seat rather than hinged lids. It’s much easier to operate and access. Making things even easier have an operable drawer pull out from the side of the banquette base if possible.
I encourage you leave questions or comments below this post, and fill out the form on the right hand side of this page to receive your free copy of my special report: “How to Avoid the 15 Most Common Decorating Mistakes”
-
-
Jan 03, 10
Great page describing dimensions of banquettes, with diagrams
-
Jan 03, 10
seat and back angles
i.e. seat with 3 degree angle and back at 95 degrees for better comfort-
No matter what size booths you build, don't make the seats and backs 90 degrees to each other. Very uncomfortable. Front edge of restaurant booths should be 18" to 20", as said above. The seat should slope back at about 3 degrees. Then the back is set at 95 degrees off the seat. Or have a 5 degree recline off the seat, whichever way you want to interpret it.
-
-
-
Pre-planning your Booth
-

-
-
Jan 03, 10
nice example of banquette and half circle tables
-
-
-
Jan 03, 10
banquette photo with side drawers
-
-
-






